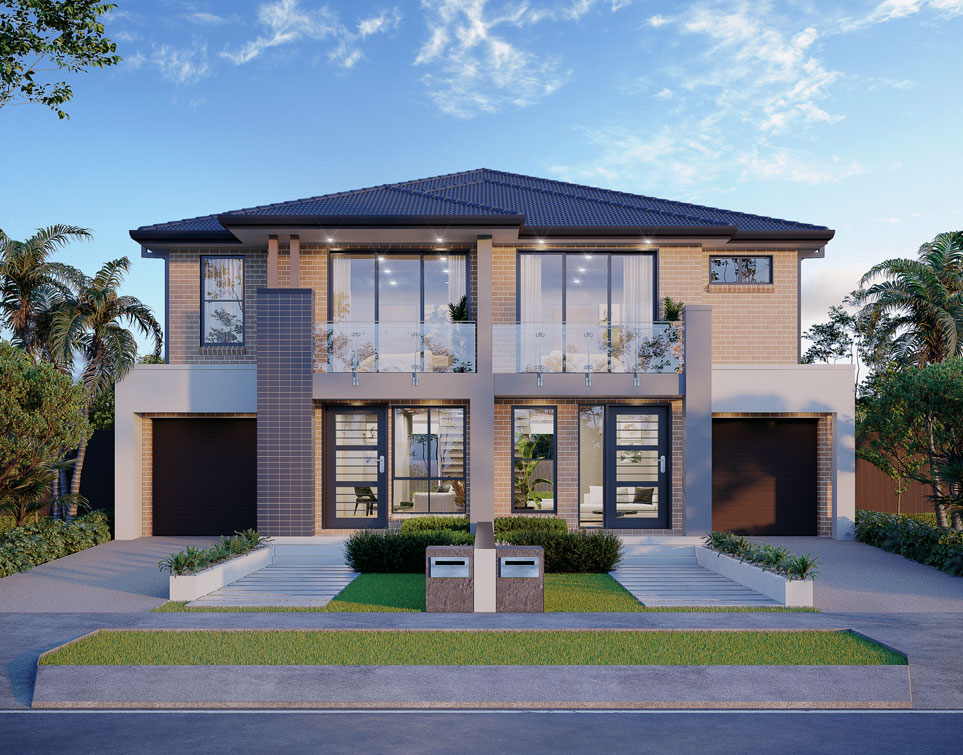FAQS
We are locally based within the Fairfield, Liverpool, Blacktown LGA but we also build in surrounding areas. Please refer to our map. (link to we do a lot)
DK will be on this journey with you, every step of the way. From start to finish. Your dedicated project manager will be consistently communicating to ensure the whole process is smooth & you are up to date with your build.
Our services are catered to your needs. Yes, at DK we also provide project management services
Yes, we have an extensive range of plans for you to choose from. We also work with you to customise any of these to cater for your living style.
Our team at DK Build Group are all fully licensed tradesmen. Each stage of your build is carried out by qualified tradespeople with the required level of expertise. We do not simply engage a handyman to carry out all the work.
Depending on the scope of work, DK can either assist or refer you to a reliable & professional landscaper.
The timeframe from when we start excavation to completion will generally range from 12 weeks to 16 weeks, depending on each site. However, there may be other factors that can affect this; the weather plays a critical role.
We can not give you the exact duration for building a house as there can be many factors that determine this. As an indicative timeframe for a single level, 3 -4 bedroom home, you will be expecting anywhere from 4 to 6 months in building time. As for a double-storey, you will be looking at 6 to 9 months. Again, weather plays a critical role in this.
We endeavour to make the process as seamless as we can, taking away unnecessary headaches. Payments are divided into progressive stages with timelines to allow you time to prepare your funds.
- Concept & Design
- Planning & Implementation
- Pre-Construction
- Construction
- Post Construction
- Clearing & preparing the building site
- Base stage: the Slab
- Frame Stage
- Lock Up Stage
- Fit-out or fixing Stage
- Practical completion Stage
Home Warranty covers the structural works for major defects for a period of 6 years.
Book in a FREE consultation with DK Build Group! We can start with checking to see whether you can build, what you can build & how. From there we can assist with obtaining your building approval.
DA are plans submitted to be assessed and approved by your Local Council in accordance with Local Council legislation. These may differ from one Local Council to another.
A private Certifier is a building professional, who can act as a Principal Certifying Authority that ensures you meet state legislative requirements.
Typically, these types of survey provide the location & levels of existing areas by surveying at ground level, underground and above ground. It takes in features including tress, footpaths and other key surroundings/structure within your land.
These are costs associated with the block of land that you are building on. An example of this may include dirt that needs to be taken away or brought in, changes to concrete slab due to the site classifications or building close to sewer mains or easements.
Variation costs may arise during the process of building. These are usually unforeseen issues once you start digging the site or changes you would like to make at such time and a costing is then determined at that point in time to address the issue.
We actively listen to your needs and provide consultations regarding your specifications. We anticipate to assist in achieving it where ever possible.
This will ultimately come down to personal preference. However, the option of building will mean that you get exactly what you want & everything is brand new!






